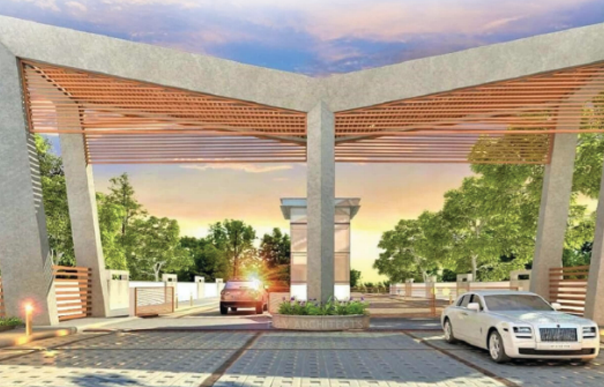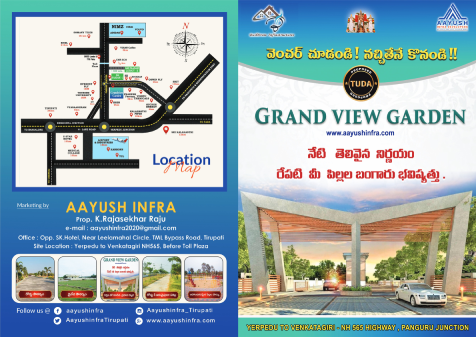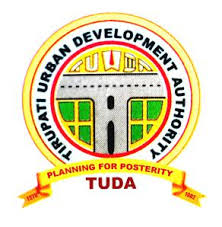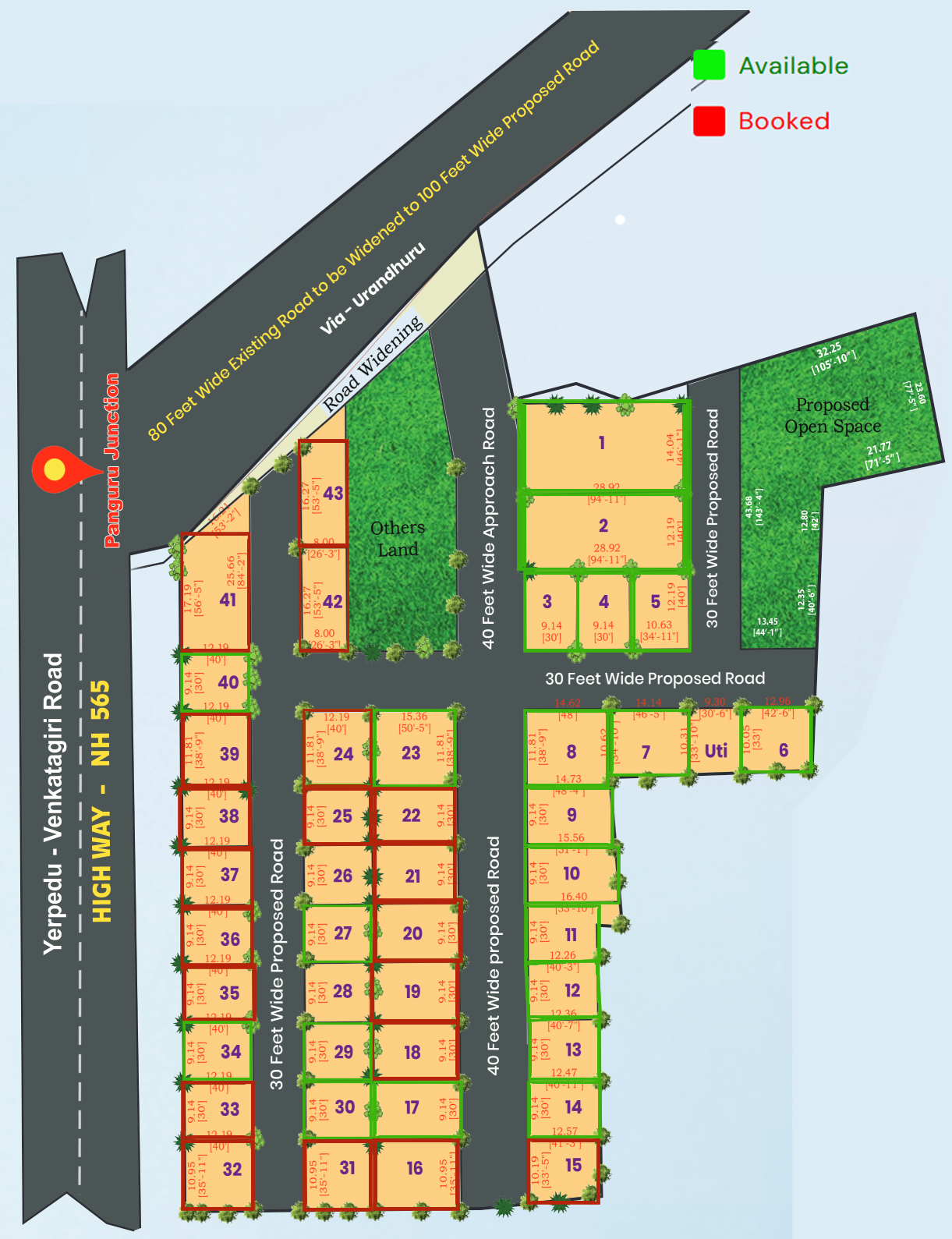GRAND VIEW GARDEN
Plot Dimensions Details
| Plot | Customer | Facing | Plot Size (Ankanams) | Dimensions |
|---|---|---|---|---|
| 1 | WEST | 120.51 | 94.11 X 46.1 | |
| 10 | WEST | 42.50 | 51 X 30 | |
| 11 | WEST | 10.22 | 30 X 12.26 | |
| 12 | WEST | 33.58 | 40.3 X 30 | |
| 13 | WEST | 33.92 | 40.7 X 30 | |
| 14 | WEST | 33.43 | 40.11 X 30 | |
| 15 | Bhaskar | WEST | 38.43 | 41.3 X 33.5 |
| 16 | Sandeep | EAST | 49.25 | 50.5 X 35.11 |
| 17 | EAST | 42.08 | 50.5 X 30 | |
| 18 | Jayachandraraju | EAST | 42.08 | 50.5 X 30 |
| 19 | Aneel | EAST | 42.08 | 50.5 X 30 |
| 2 | WEST | 365.98 | 94.11 X 140 | |
| 20 | Suneel | EAST | 42.08 | 50.5 X 30 |
| 21 | suneel | EAST | 42.08 | 50.5 X 30 |
| 22 | Santhosh | EAST | 42.08 | 50.5 X 30 |
| 23 | NORTHEAST | 54.57 | 50.5 X 38.9 | |
| 24 | Hari | NORTHWEST | 43.22 | 40 X 38.9 |
| 25 | Santhosh | WEST | 33.33 | 40 X 30 |
| 26 | WEST | 33.33 | 40 X 30 | |
| 27 | WEST | 33.33 | 40 X 30 | |
| 28 | Aneel | WEST | 33.33 | 40 X 30 |
| 29 | WEST | 33.33 | 40 X 30 | |
| 3 | SOUTH WEST | 33.33 | 40 X 30 | |
| 30 | WEST | 33.33 | 40 X 30 | |
| 31 | Rajasekhar raju | WEST | 39.01 | 40 X 35.11 |
| 32 | Shalini | EAST | 39.01 | 40 X 35.11 |
| 33 | Gowri shankar | EAST | 33.33 | 40 X 30 |
| 34 | EAST | 33.33 | 40 X 30 | |
| 35 | Suneel | EAST | 33.33 | 40 X 30 |
| 36 | Suneel | EAST | 33.33 | 40 X 30 |
| 37 | Vani | EAST | 33.33 | 40 X 30 |
| 38 | Santhosh | EAST | 33.33 | 40 X 30 |
| 39 | Universal | EAST | 43.22 | 40 X 38.9 |
| 4 | SOUTH | 33.33 | 40 X 30 | |
| 40 | EAST | 33.33 | 40 X 30 | |
| 41 | Ashok | NORTHEAST | 62.78 | 56.5 X 40 |
| 42 | Santhosh | SOUTH WEST | 39.08 | 53.5 X 26.3 |
| 43 | Santhosh | WEST | 39.08 | 26.3 X 53.5 |
| 5 | SOUTHEAST | 33.33 | 40 X 30 | |
| 6 | NORTH | 39.05 | 42.6 X 33 | |
| 7 | NORTH | 42.75 | 46.5 X 33.10 | |
| 8 | NORTHWEST | 51.87 | 48 X 38.9 | |
| 9 | WEST | 40.00 | 48 X 30 | |
| Plot | Customer | Facing | Plot Size | Dimensions |
Experience Exceptional Comfort with Quality Amenities and Services

Approved Layout
Explore our legally approved layout ensuring clarity, security, and long-term investment value. Designed to give peace of mind with complete documentation.
- TUDA Approved Layout
- Clear Title
- Strategic Plot Allocation
- High Return on Investment
- Secure Property Ownership
Grand Entrance
Our grand entrance welcomes residents and guests with style and sophistication, setting the tone for the upscale experience within the community.
- Modern Gateway Design
- Elegant Landscaping
- Security Cabin Integration
- First Impression Architecture
- Lighting Accents


Avenue Plantation
Enjoy green living with well-planned tree-lined avenues that enhance air quality and add beauty to your everyday walk.
- Shaded Walkways
- Eco-Friendly Design
- Enhanced Aesthetics
- Improved Microclimate
- Sustainable Development
Children's Play Area
A dedicated and safe zone where children can explore, play, and grow. Designed to encourage physical activity and fun in a secure setting.
- Modern Play Equipment
- Safe & Secure Area
- Soft Flooring
- Well-Shaded Zones
- Engaging Layout


100% Vasthu Compliant
Designed as per traditional Vasthu principles, ensuring harmony, positivity, and prosperity for every resident.
- Positive Energy Flow
- Well-Oriented Plots
- Traditional Planning
- Scientifically Backed
- Enhanced Wellbeing
Electricity Supply
Reliable electricity infrastructure with well-laid underground cabling and ready-to-use power connections for all plots.
- Underground Cabling
- Street Lighting
- Load-Ready Connections
- Power Backup for Essentials
- 24x7 Power Supply









