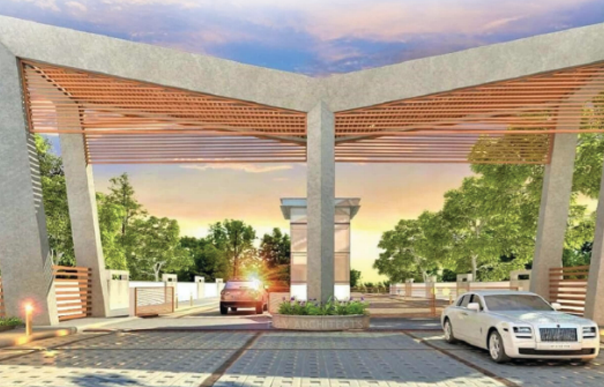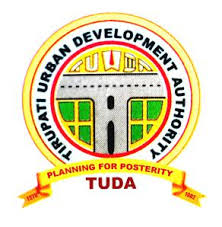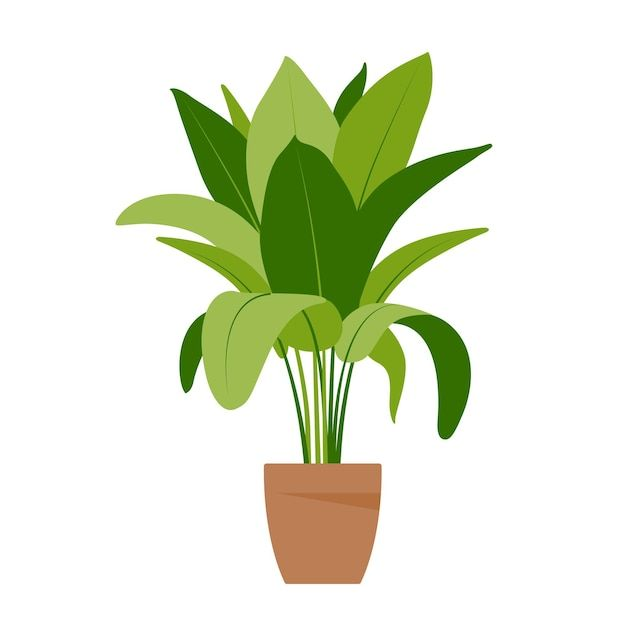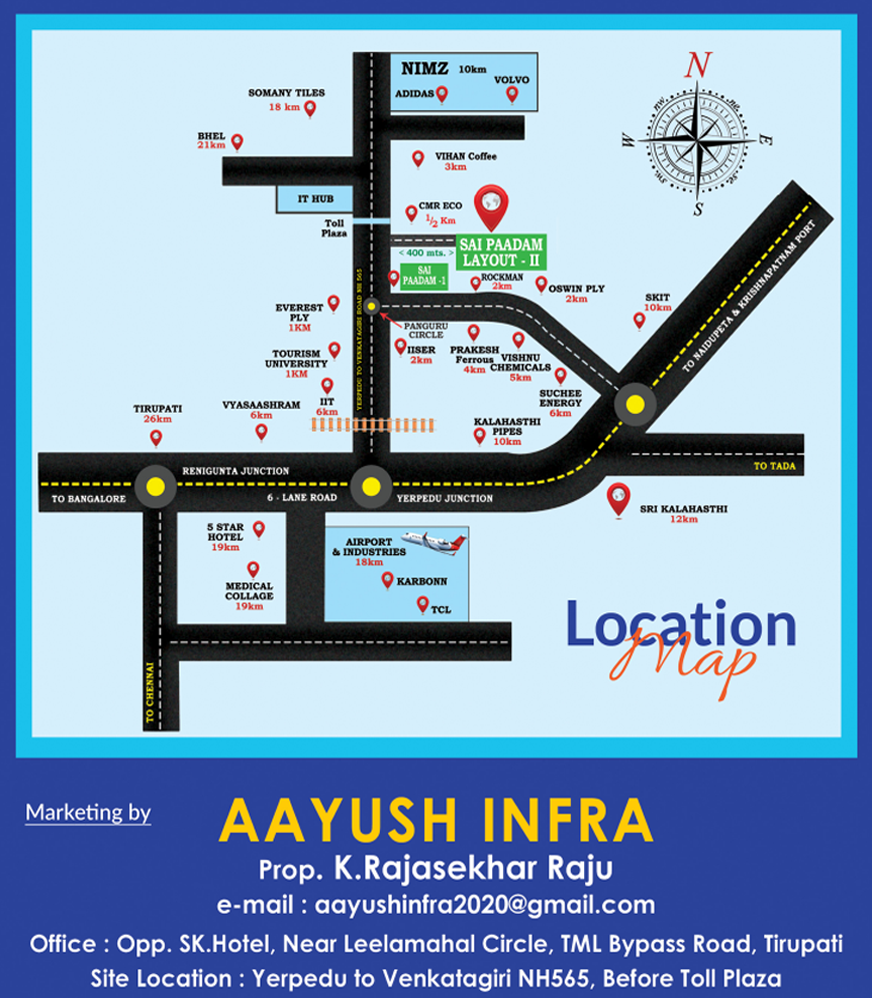SAI PAADAM 2
Aayush Infra Developers – Sai Paadam 2 | Yerpedu to Venkatagiri Road
Sai Paadam 2 is carefully designed for discerning buyers looking for the perfect blend of location advantage, future growth potential, and high-quality development. Whether you're planning to build your dream home or seeking a strategic commercial investment, this project offers the ideal setting. Strategically located with seamless connectivity to Yerpedu, Tirupati, and nearby infrastructure like Tirupati International Airport, major bus terminals, and commercial hubs, Sai Paadam 2 offers unmatched convenience.
SAI PAADAM 2 – Tirupati District
- Located within Sai paadam 2 layout by Aayush Infra
- Affordable investment opportunity with assured high returns
- A smart opportunity for end-users and investors
- Ideally located in Yerpedu, near Tirupati
- Modern amenities combined with superior connectivity for effortless living
- Surrounded by prominent landmarks and a peaceful ambiance
- An excellent choice for homeowners and investors alike
- Premium residential plots with full legal approvals and high development standards
Neighborhood Highlights
- Just 24 KM from Tirupati Bus Stand
- Only 14 KM to Tirupati Airport
- Approx. 47 KM from Tirumala
- 29 KM from Appalayagunta
- 20 KM from Tiruchanur
- 10 KM from Renigunta Junction
- 6 KM from Jeevakona Industrial Area
- 2.5 KM from Yerpedu Town
- 20 KM from Venkatagiri
- 25 KM from Naidupeta
- 15 KM from Srikalahasti
Plot Dimensions Details
| Plot | Customer | Facing | Plot Size (Ankanams) | Dimensions |
|---|---|---|---|---|
| 1 | vani | EAST | 50.42 | 33 X 55 |
| 10 | Anandh | NORTHWEST | 37.59 | 45.11 X 30 |
| 11 | Shadhak | NORTHWEST | 41.35 | 45.11 X 33 |
| 12 | WEST | 41.25 | 45 X 33 | |
| 13 | WEST | 41.25 | 45 X 33 | |
| 14 | WEST | 41.25 | 45 X 33 | |
| 15 | WEST | 41.25 | 45 X 33 | |
| 16 | WEST | 41.25 | 45 X 33 | |
| 17 | Ramsiva | WEST | 41.25 | 45 X 33 |
| 18 | Shabana | EAST | 46.25 | 50 X 33.3 |
| 19 | Bharathi | EAST | 45.83 | 50 X 33 |
| 2 | manohar - Bhargavi | EAST | 49.50 | 54 X 33 |
| 20 | Nandini | EAST | 45.83 | 50 X 33 |
| 21 | Nalini | EAST | 41.67 | 50 X 30 |
| 22 | Rajendra | EAST | 45.83 | 50 X 33 |
| 23 | Dhurvasula reddy | EAST | 45.83 | 50 X 33 |
| 24 | Mahesh naidu | EAST | 45.83 | 50 X 33 |
| 25 | Laxmi-Anand | EAST | 43.75 | 35 X 45 |
| 26 | Triveni | EAST | 42.72 | 46.6 X 33 |
| 27 | Usha | EAST | 42.63 | 46.5 X 33 |
| 28 | EAST | 45.38 | 49.5 X 33 | |
| 29 | EAST | 46.38 | 50.6 X 33 | |
| 3 | vani | EAST | 49.50 | 54 X 33 |
| 30 | EAST | 47.30 | 51.6 X 33 | |
| 31 | EAST | 48.68 | 53.1 X 33 | |
| 32 | Kumaresh | EAST | 49.96 | 54.5 X 33 |
| 33 | Laxmi -Bharathi | SOUTHEAST | 36.67 | 40 X 33 |
| 34 | Mukundha | EAST | 38.68 | 42.2 X 33 |
| 35 | EAST | 38.68 | 42.2 X 33 | |
| 36 | Tharun | EAST | 42.44 | 46.3 X 33 |
| 37 | Hemalatha | EAST | 44.55 | 48.6 X 33 |
| 38 | Ramakrishna | EAST | 46.38 | 50.6 X 33 |
| 39 | Rajendra naidu | SOUTHEAST | 65.79 | 50.5 X 46.9 |
| 4 | Suresh | EAST | 49.50 | 54 X 33 |
| 40 | Syam babu | NORTHEAST | 52.11 | 40 X 46.9 |
| 41 | Jawedh | EAST | 30.25 | 33 X 33 |
| 42 | Jawedh | EAST | 36.67 | 40 X 33 |
| 43 | Rebakamma | EAST | 36.67 | 40 X 33 |
| 44 | Jawedh | EAST | 36.67 | 40 X 33 |
| 45 | Lalitha | EAST | 36.67 | 40 X 33 |
| 46 | Sekhar | SOUTH WEST | 36.67 | 40 X 33 |
| 47 | Ramachandraraju | NORTH | 108.44 | 40 X 97.6 |
| 48 | Ramachandraraju | NORTH | 93.11 | 40 X 83.8 |
| 49 | SOUTH | 40.83 | 30 X 49 | |
| 5 | Sandeep | EAST | 49.50 | 54 X 33 |
| 50 | Bharath | SOUTHEAST | 43.56 | 32 X 49 |
| 51 | Syam babu | SOUTHEAST | 55.81 | 41 X 49 |
| 52 | Syam babu | SOUTH WEST | 42.06 | 30.9 X 49 |
| 53 | NORTHWEST | 64.08 | 84.6 X 27.27 | |
| 54 | Praneeth | WEST | 66.76 | 32 X 75.10 |
| 55 | Selvi | WEST | 48.84 | 28 X 62.8 |
| 56 | Sujatha | NORTHEAST | 48.02 | 36.7 X 47.10 |
| 57 | Revathi | NORTHWEST | 74.07 | 39.15 X 68.11 |
| 58 | Mounika | EAST | 40.58 | 30 X 48.7 |
| 59 | NORTH | 23.33 | 28 X 30 | |
| 6 | Sudharshan | EAST | 48.77 | 53.2 X 33 |
| 7 | Umashankar Raju | EAST | 48.58 | 53 X 33 |
| 8 | Bhabhitha | NORTHEAST | 43.75 | 35 X 45 |
| 9 | Harish | NORTHWEST | 37.59 | 45.11 X 30 |
| Plot | Customer | Facing | Plot Size | Dimensions |
Experience Exceptional Comfort with Quality Amenities and Services

Approved Layout
Explore our legally approved layout ensuring clarity, security, and long-term investment value. Designed to give peace of mind with complete documentation.
- TUDA Approved Layout
- Clear Title
- Strategic Plot Allocation
- High Return on Investment
- Secure Property Ownership
Grand Entrance
Our grand entrance welcomes residents and guests with style and sophistication, setting the tone for the upscale experience within the community.
- Modern Gateway Design
- Elegant Landscaping
- Security Cabin Integration
- First Impression Architecture
- Lighting Accents


Avenue Plantation
Enjoy green living with well-planned tree-lined avenues that enhance air quality and add beauty to your everyday walk.
- Shaded Walkways
- Eco-Friendly Design
- Enhanced Aesthetics
- Improved Microclimate
- Sustainable Development
Children's Play Area
A dedicated and safe zone where children can explore, play, and grow. Designed to encourage physical activity and fun in a secure setting.
- Modern Play Equipment
- Safe & Secure Area
- Soft Flooring
- Well-Shaded Zones
- Engaging Layout


100% Vasthu Compliant
Designed as per traditional Vasthu principles, ensuring harmony, positivity, and prosperity for every resident.
- Positive Energy Flow
- Well-Oriented Plots
- Traditional Planning
- Scientifically Backed
- Enhanced Wellbeing
Electricity Supply
Reliable electricity infrastructure with well-laid underground cabling and ready-to-use power connections for all plots.
- Underground Cabling
- Street Lighting
- Load-Ready Connections
- Power Backup for Essentials
- 24x7 Power Supply

%20(1)_1748341081.png)






